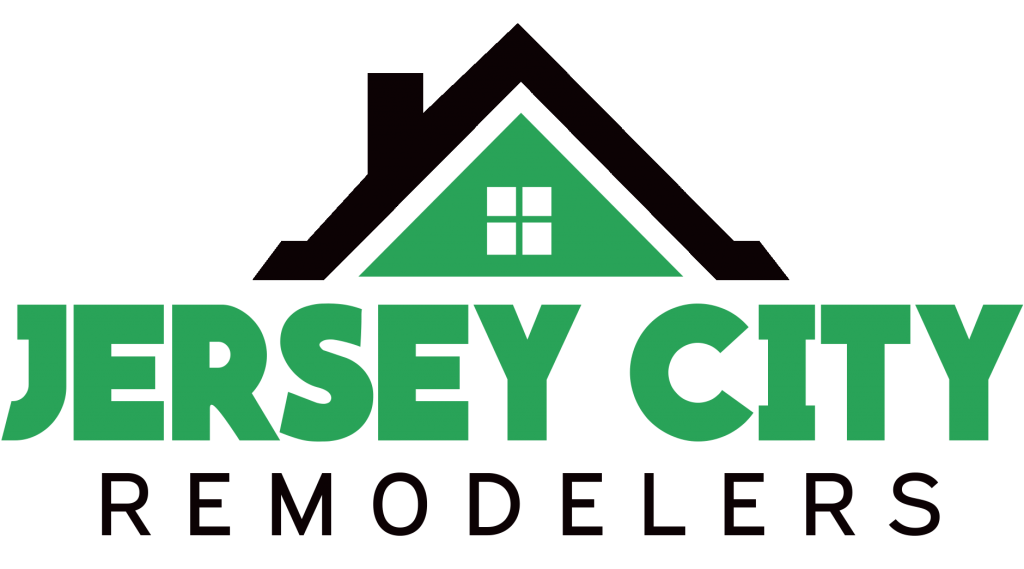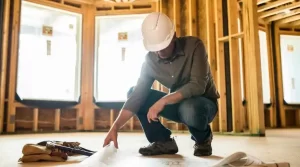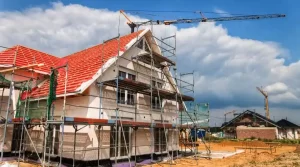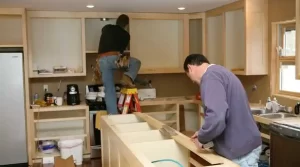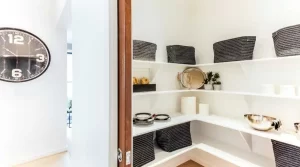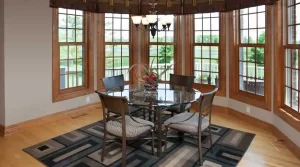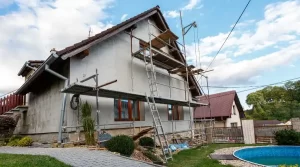There are many various house addition alternatives available, which can be confusing for homeowners eager to start a restoration project. How much additional room do you require? What kind of a supplemental is best for you? What do you even do? Study the advantages and disadvantages of the various home addition options first. Knowing your options will enable you to select the best one for your house.
Home addition options: Pros and Cons
Boost Out
Some house modifications are as easy as just enlarging an existing room. This kind of augmentation is typical for adding complete bathrooms, a larger bedroom, or an expanded kitchen.
Benefits: This is the easiest and least disruptive choice for addition. Typically, the procedure involves tearing down just one wall before expanding. It is the cheapest sort of addition because it is so little, making it an excellent option if money and room are both limited.
Cons: This only addresses one room. It won’t meet your needs if you require a lot more room in your house. The price of a bump-out addition may also be deceptive. Despite being less expensive overall than the other addition types, it is more expensive per square foot. This is due to the additional costs of building, such as the expansion of your foundation and obtaining the proper permissions. No matter what kind of addition you make, you would need to obtain this information, so cutting costs by adding less doesn’t help.
Single Room
When a bump out is insufficient but you don’t want to build a complete apartment, a single-room extension can be the solution. An example of this kind of augmentation would be a sunroom, porch, or garage.
Benefits: A single-room extension gives you the opportunity to add the space you’ve been missing. While an additional bedroom can support an expanding family, a sunroom will allow you to spend time in nature all year round. A single room provides all the space and convenience you require without taking up a lot of room. It is reasonably priced and relatively modest due to its size.
Cons: A single room might not give you the amount of space you need. They often occupy space in the yard by being attached to the side or back of the house. A single-room expansion might not be the best option for you if you don’t have enough land or don’t want to give up space for your children to play outside.
Build Out
Probably the most frequent addition style is the build-out. Homeowners that need extra room can extend their homes’ sides, backs, or even fronts.
Benefits: Flexibility! There are several alternatives as you build outward. You require more room than just one. Construct a number of rooms or an in-law apartment. Particularly if you’re enlarging the back of your house, this kind of extension also allows you a great deal of aesthetic freedom. Since it can’t be seen from the street, it’s the ideal location to incorporate some of your unique personal design styles!
Cons: This form of addition is constrained by your property lines unless you intend to develop into your neighbor’s yard, which we strongly advise against. City ordinances must also be taken into consideration; you might not be able to construct all the way to the edge of your property. This addition could not be for you if you lack the room for external growth.
Build Up
Consider adding a second floor to a single-story home if exterior expansion is not feasible or doesn’t suit your needs.
Benefits: A major benefit of this type of addition is space. Outside extensions can undoubtedly offer a lot of space, but they are constrained by zoning laws and property lines. The square footage of your home is almost doubled by adding a second level! You won’t give up any yard space, though, which is an added bonus!
Cons: Building stairs, which take up a lot of room, is necessary to add a second level. A significant amount of work will also need to be done on your home’s current structure. To provide proper assistance, it is necessary to work on adding on top of what is already there. Your existing walls, ceiling, and portions of your foundation will require additional support from a contractor.
Working with a general contracting company you can trust is important regardless of the type of addition that best meets your home’s renovation demands. Building home expansions is a skill that Jersey City Remodelers has a lot of. To determine the best type of addition for your home, we would be pleased to consult with you. Today, make a request for a free consultation.
